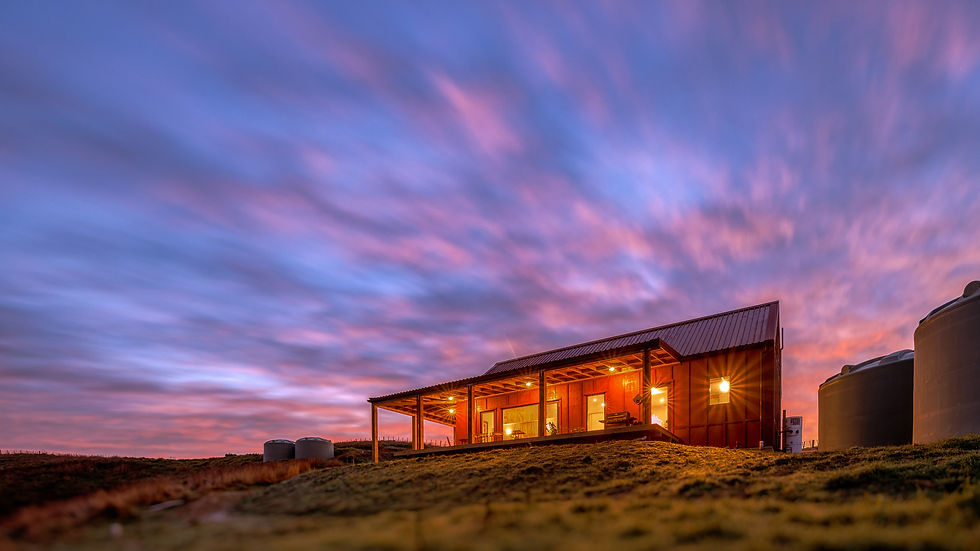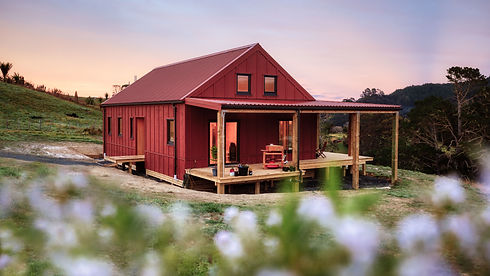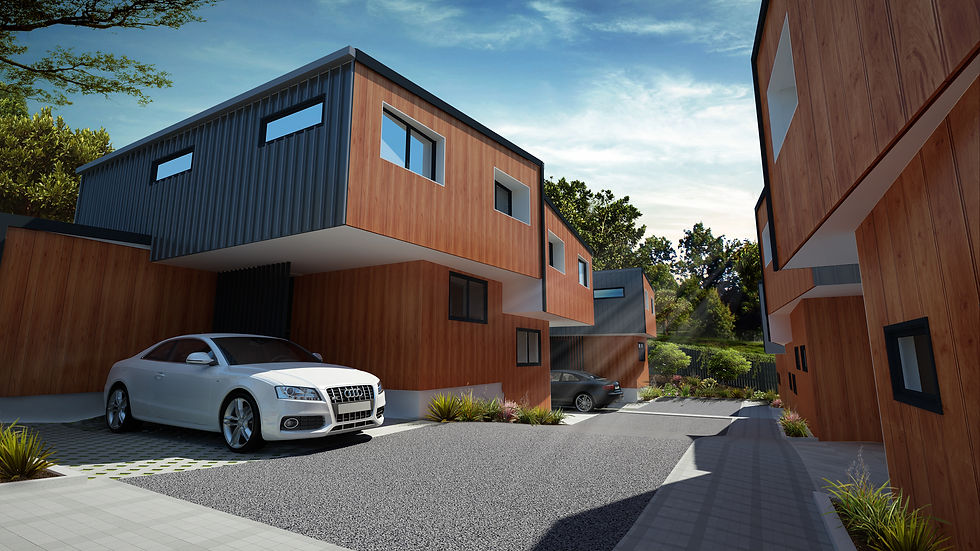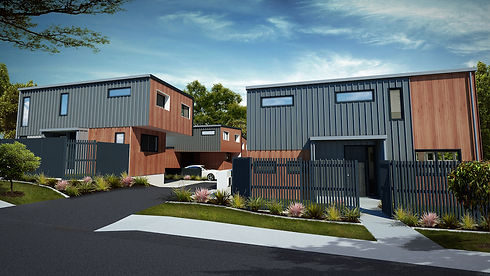

Healthier, Sustainable Homes.

What is a high performance house?
A high performance home excels at efficiently providing a safe, healthy and comfortable environment for its occupants to live in.
High Performance Homes can be achieved with any design or building budget by utilising the 4 key principles of performance (ventilation, air tightness, materials & insulation), you can achieve super liveability and energy consumption with any style, design or budget.
Kane Build Group is leading the way in designing & building High-Performing, Energy Efficient homes that are healthier for occupants, amazingly comfortable, beautifully designed, and greatly reduce harmful effects on the environment through eco-friendly design.
What can you expect from a performance house?
High levels of insulation
Specific glazing for windows and door types
Low energy consumption appliances and lighting
High quality, environmentally friendly and sustainable building materials
Minimal heating and cooling
Reduce energy consumption during the dat to day running of the home
Warm in winter, cool in summer & dry all year round
Less chance of damp and mould developing
High Performance Houses built with SIPs
A lot of High Performance houses are often made with SIPs (Structural Insulated Panels). SIPs are high performance thermally efficient composite panels which consist of a sandwich of two layers of structurally laminated board with an insulating layer of foam in between. This creates a high performing building panel for walls, floors and ceilings. When a building is to be constructed in SIPs, a number of panels are connected together replacing the traditional method of timber framing and batt insulation

Our experience with high performance houses.

Chippendale Crescent
Nine x 3 bedroom town houses. A boutique development architecturally designed with modern and clean lines, these homes are traditionally clad with high quality Cedar, ensuring an aesthetically beautiful home that you will be proud to call your own for many years to come.
These townhouses were built using Formance SIPs panels, providing home owners healthy, robust and energy efficient homes.
More of Chippendale High Performance Housing
 |  |  |  |  |  |
|---|

Lower Saddle Passive House
Lower Saddle house is a passive home designed by Joe Lyth, his focus was to produce a compact design with a well insulated, air tight envelope, to provide a healthy interior environment with minimal heating costs. It is built with a SIP structure, high specification double glazed windows and conditioned by mechanical ventilation system. The home has an air tightness of 0.38 at an average of 50 pascals, well under the 0.6 required for a Certified Passive house.
More of Lower Saddle Passive House
 |  |  |  |
|---|
What is a Passive House?
A passive house is designed to be extremely energy-efficient so that it doesn’t take a lot of power to heat or cool.
The key elements of a Passive House is – airtightness, insulation, quality glazing, mechanical ventilation and reduced thermal bridges. These are the basis of a warmer, drier, healthier, more energy efficient home.
All Certified Passive Houses are modelled with the Passive House Planning Programme (PHPP) and Blower door tested to ensure they meet the standard.
Let us help you design and build your passive home.



